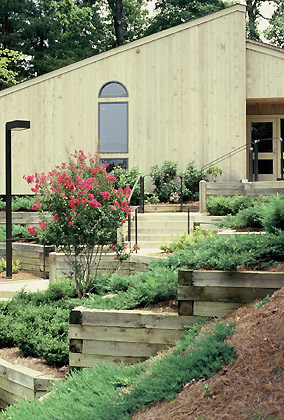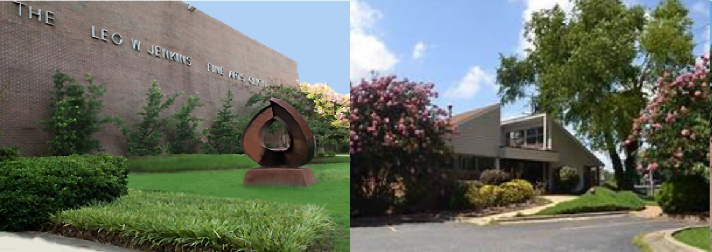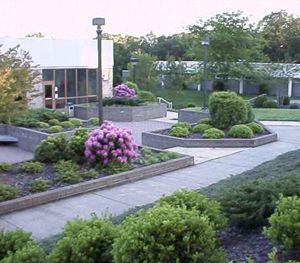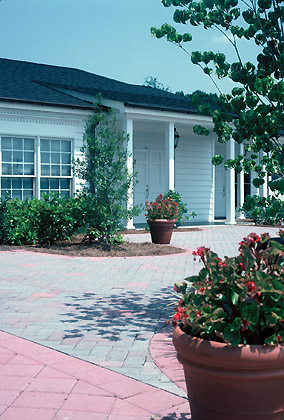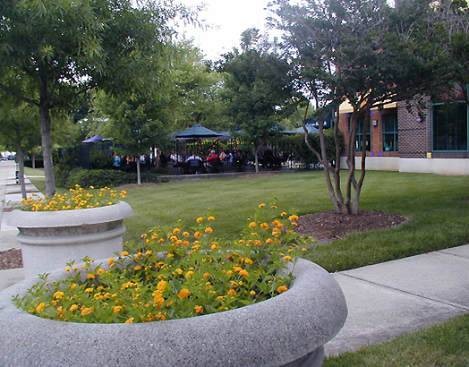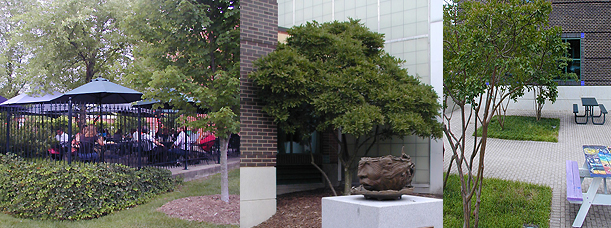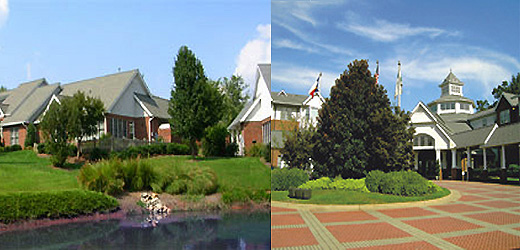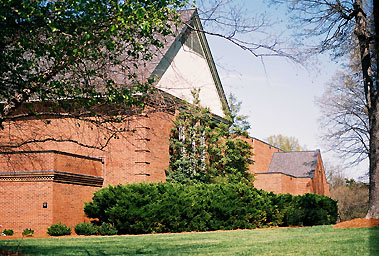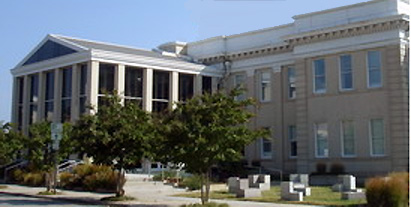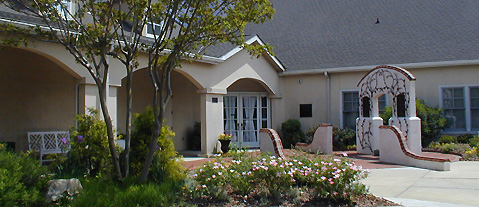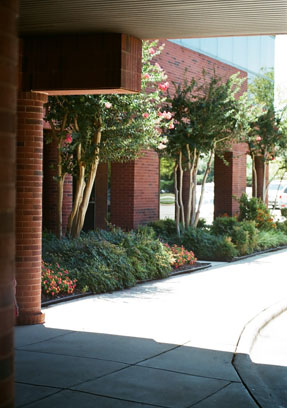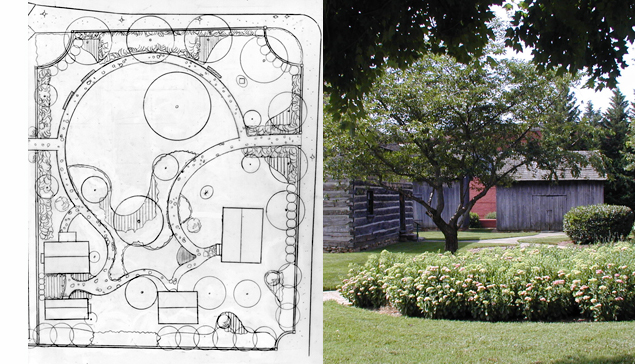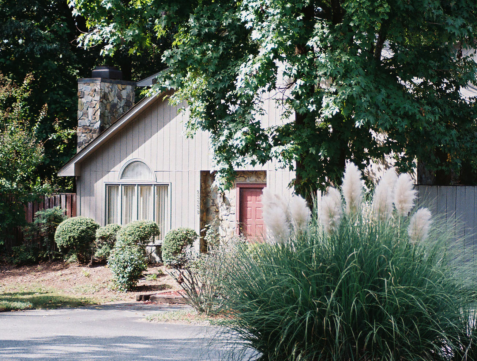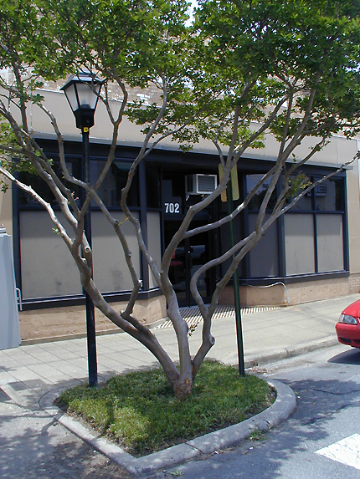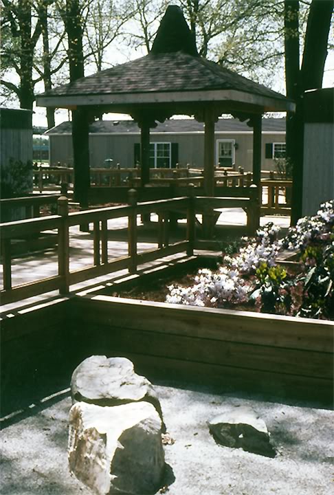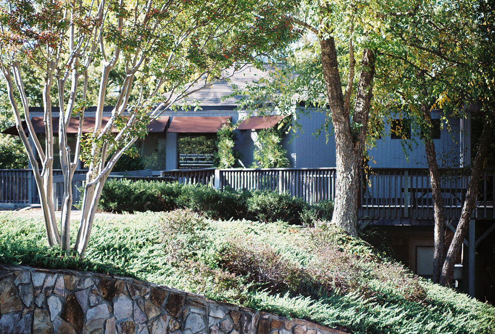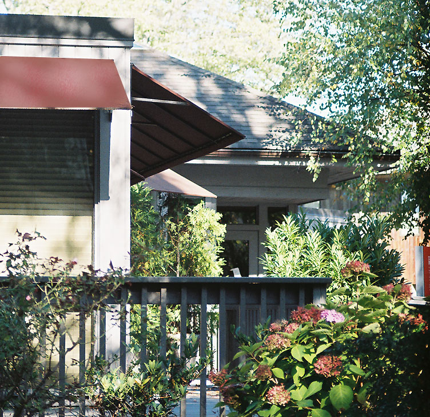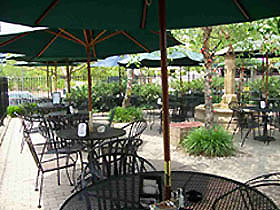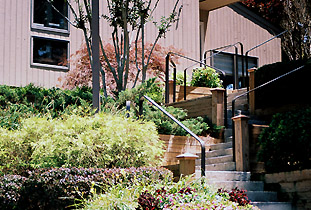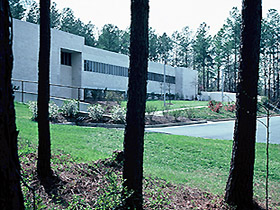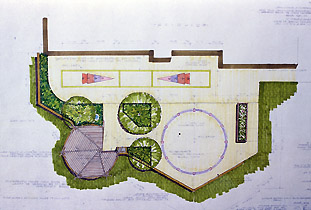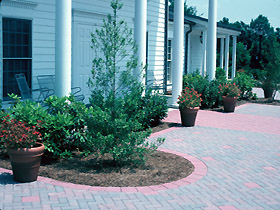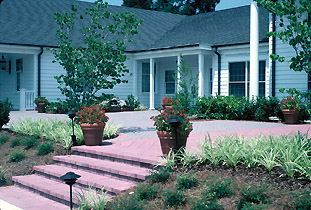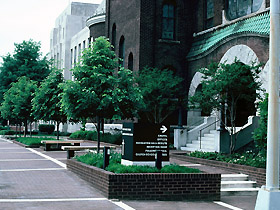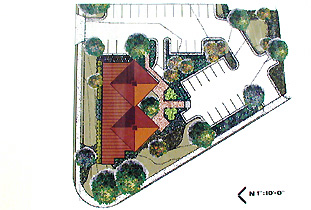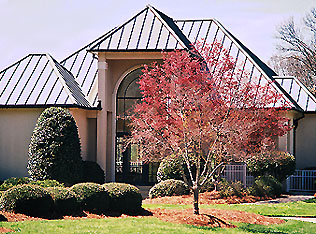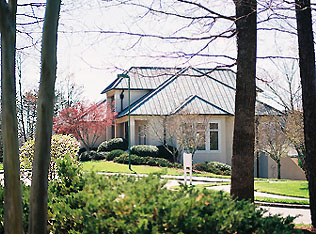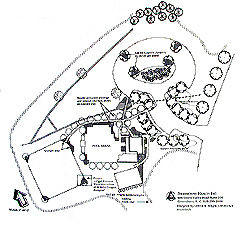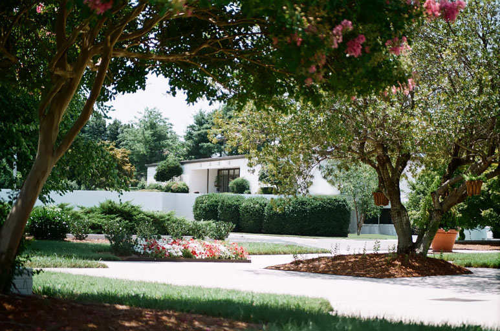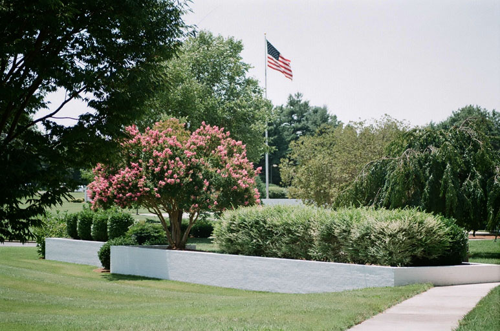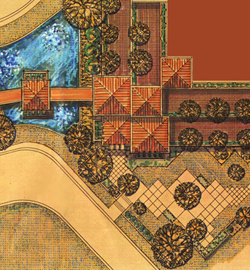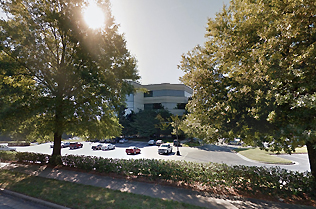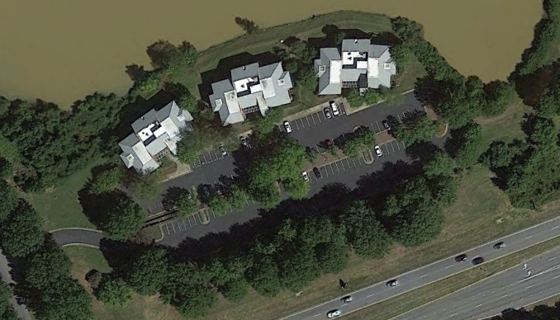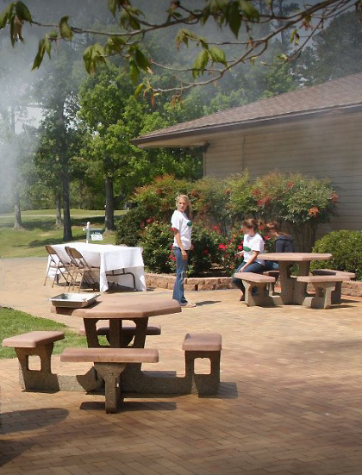I am a registered landscape architect offering preparation of
conceptual and detailed landscape plans. I am
located in central North Carolina but it has been
possible to exchange enough information through the internet at the
link above, for me to
help distant clients with sketches at the initial stages of a landscape
design project; to explore solutions
to existing site
problems; or for guidance on areas affected by changes such as building
renovations and
expansions.
Recent digital projects may be found here: http://www.evocations.org/landscapedesign.html
Examples of perspective and photo visualization may be found here: http://www.evocations.org/graphics.html
Most "matured" work for office, campus, and commercial
buildings would be hard to read as plans on the web (due to size
reduction), but a few sample field photos are furnished below.
North Carolina projects began with
the entry courtyard for
the West Market Street United Methodist Church in downtown Greensboro,
NC while employed by John V. Townsend and Associates. I later
provided the master landscape plans for the Greensboro Historic Museum
grounds and for medical and general office projects, portions of the
Aqua Gardens (now Wet and Wild) water amusement park,
nonprofit
sponsored multifamily group homes and apartment complexes. Also long
range repair and restoration studies for grounds upgrades at Claremont
Courts housing project, Morehead Memorial Hospital, and the NC School
of the Arts.
|
